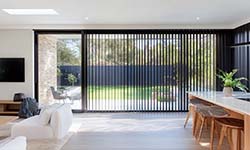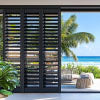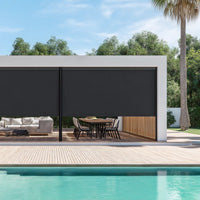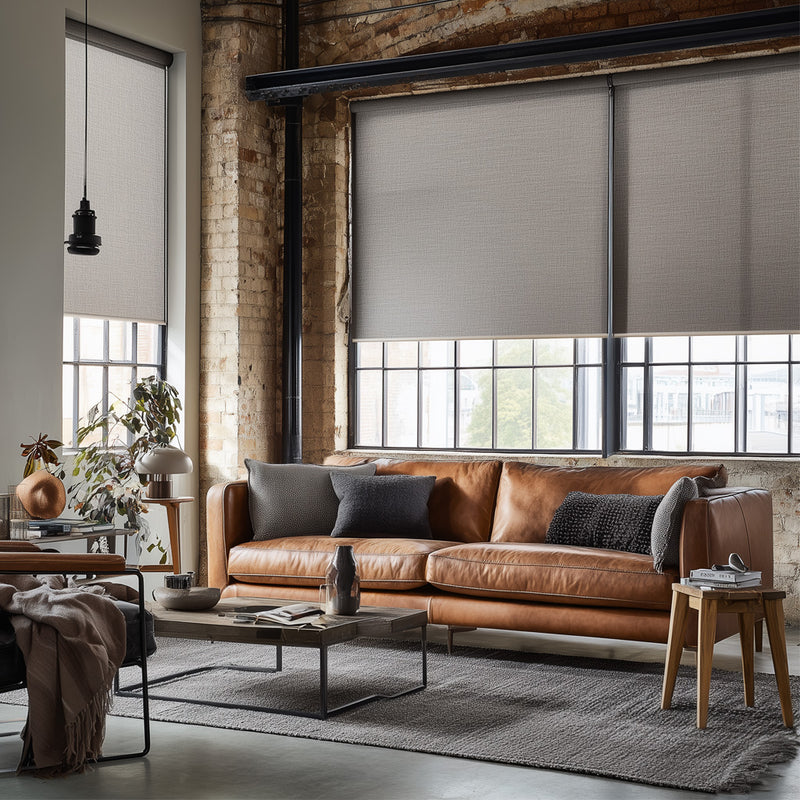- Inspiration
-
Help
DIY Guides
- Sale
Welcome to Our Store
Discover the best products here
Measuring
- Roller, Double Roller & Vision Blind
- Vertical Blind
- Honeycomb Blinds
- Panel Blind
- Roman Blind
- Vertisheer Blind
- Venetian Blinds
- Curtain
- Multiple Blinds in One Window
- Corner Window
- Bay Window
- Automatic Outdoor Awning
- Windmaster Outdoor Blind
- Folding Arm Awning
- Plantation Shutters
- Vertical Blind Slat Only
Installation
- Roller Blinds
- Double Roller Blinds
- Aluminium Venetian Blinds
- Cedar Venetian Blinds
- Curtains
- Panel Glide Blinds
- Plantation Shutters
- Timber-look Nova Blinds
- Roman Blinds
- Vertical Blinds
- Vertisheer Blinds
- Vision Blinds
- Woodlux Venetian Blinds
- Automatic Outdoor Awnings
- Folding Arm Awnings
- Windmaster Outdoor Blinds
Simple Shutters Measuring Instructions
Welcome to our simple guide to measuring your windows for new plantation shutters.
Before you get started, you’ll need a steel tape measure, pen and paper. Please note that all measurements should be taken in millimetres (mm).
Prior to placing your order, please ensure that the measurements you provide are 100% correct. Your new shutters cannot be adjusted once they’ve been manufactured and delivered.
SHUTTER INFORMATION
- Our shutters generally have a shutter panel attached (hinged) to a frame. The panel consists of louvres which swivel open and closed.
- There are stiles which run vertically on the sides and rails which run horizontally along the top and bottom of the shutter.
- Panels with a height greater than 1800mm will include a divider rail. This adds strength to the construction and added support to each shutter panel. It also allows you to open the top louvres while keeping the bottom ones closed.
See the diagram for a clearer understanding of the component parts.
Single Panel Shutter |
Two Panel Shutter |
How to measure: Recess Fit Shutters
Recess fit shutters, also known as inside-mounted shutters, are fitted neatly within the window frame. Providing you have sufficient depth available, there are three inside-mount frame options possible. If you don’t meet the minimum depth requirements (see below), you must use an outside mount frame.
|
Minimum Depth Requirements
|
||
|---|---|---|
| Blade | L-frame | Z-frame |
|---|---|---|
| 63mm Blades | 60mm | 60mm |
| 89mm Blades | 72mm | 72mm |
| 115mm Blades | 89mm | 89mm |
If installation occurs in a window opening without a protruding sill, the inside-mounted Z-Frame will extend around 28mm onto the face of the wall (see Illustration 1). However, if the sill is protruding, the base of your shutter frame will end at the top of the sill (see Illustration 2).
The decorative trim face of the Z-Frame will cover most of the apparent inconsistencies or any light gaps created due to the window frame not being precisely 'square' and will hide deviations of up to 5mm on either side of the frame.
 |
 |
| Illustration 1 | Illustration 2 |
 |
 |
| Illustration 1 | Illustration 2 |
When measuring, ensure you have the proper clearance depth (see Minimum Depth Requirements table above) based on your measurement to the front of the nearest obstruction.
Measure the width and height of each window opening in three places: the top, middle and bottom and use the smallest measurement. You do not need to make any adjustments to your measurements. Our factory will make a minor deduction to each measurement provided to allow for easy installation.
Refer to the video at top of page for a step-by-step guide.
Please note: If your shutter height is greater than 1800mm a mid-rail will be required at the height of your choice.
 |
 |
Width
When determining the width, make sure you measure the outside edge of the architrave (as shown in the above diagram).
Drop
When measuring a window with no sill, please ensure that you measure the edge of the architrave using a steel measuring device. Measure from the top of the sill to the very top edge of the architrave (as shown in the diagram above).
Please note: When ordering a face fit shutter, ensure that you specify the 'finished sizes', including the frame.
Need a helping hand? Click the ‘Help’ button at the bottom of your screen or give us a call on 1300 699 041.














